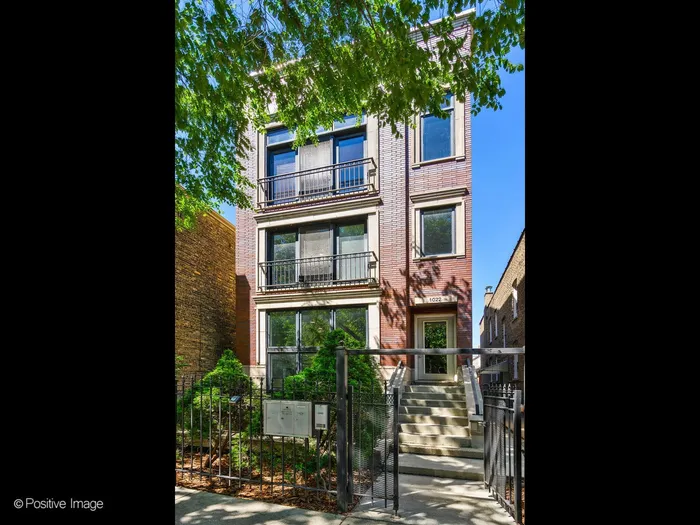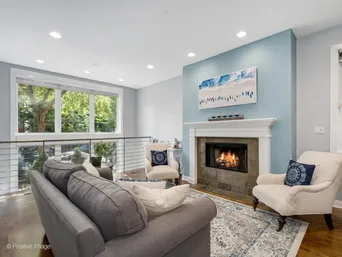- Status Contingent
- Price $750,000
- Bed 3 Beds
- Bath 2.1 Baths
- Location East Village
Flooded with natural light, this expansive 3 bedroom, 2.5 bath duplex offers an exceptional blend of indoor comfort and outdoor luxury. With multiple living and outdoor spaces typically reserved for a single-family home, it features three incredible private outdoor areas including a fully customized garage rooftop deck with a covered pergola, outdoor tv cabinet, uplighting and generous space to enjoy rain or shine. Inside, the main level features a spacious open layout with hardwood floors throughout, a sunlit living and dining area, and a recently renovated kitchen with quartz countertops, new appliances, sink, and stunning backsplash. A powder room sits just off the main living space, while the rear of the floor is dedicated to the serene and generously sized primary suite complete with a walk-in closet, spa-inspired bathroom with dual vanities, a soaking tub, and separate glass enclosed shower. Accessible from the hallway and primary, a private rear deck offers the perfect morning escape and provides direct access to the stunning rooftop deck above. The lower level continues to impress with full height windows that brighten a second large living area centered around beautifully designed custom built-ins, a gas fireplace, and a built-in desk. This inviting space is ideal for cozy movie nights, entertaining, play, and more. Two spacious bedrooms, a full bathroom, and excellent storage complete the floor. From this level, step directly onto a private front patio, the perfect extension of the living space. Detached garage parking completes this beautifully updated home situated on a quiet tree-lined street just moments from parks, groceries, the Blue Line, and the vibrant energy of Division Street.
General Info
- Price $750,000
- Bed 3 Beds
- Bath 2.1 Baths
- Taxes $11,092
- Market Time 20 days
- Year Built 2004
- Square Feet Not provided
- Assessments $245
- Assessments Include Water, Common Insurance, Exterior Maintenance, Scavenger
- Listed by Compass
- Source MRED as distributed by MLS GRID
Rooms
- Total Rooms 7
- Bedrooms 3 Beds
- Bathrooms 2.1 Baths
- Living Room 16X15
- Family Room 23X18
- Dining Room COMBO
- Kitchen 18X10
Features
- Heat Gas, Forced Air
- Air Conditioning Central Air
- Appliances Oven/Range, Microwave, Dishwasher, Refrigerator, Washer, Dryer, Disposal, All Stainless Steel Kitchen Appliances
- Parking Garage
- Age 21-25 Years
- Exterior Brick,Block
Based on information submitted to the MLS GRID as of 8/5/2025 2:02 AM. All data is obtained from various sources and may not have been verified by broker or MLS GRID. Supplied Open House Information is subject to change without notice. All information should be independently reviewed and verified for accuracy. Properties may or may not be listed by the office/agent presenting the information.
Mortgage Calculator
- List Price{{ formatCurrency(listPrice) }}
- Taxes{{ formatCurrency(propertyTaxes) }}
- Assessments{{ formatCurrency(assessments) }}
- List Price
- Taxes
- Assessments
Estimated Monthly Payment
{{ formatCurrency(monthlyTotal) }} / month
- Principal & Interest{{ formatCurrency(monthlyPrincipal) }}
- Taxes{{ formatCurrency(monthlyTaxes) }}
- Assessments{{ formatCurrency(monthlyAssessments) }}
All calculations are estimates for informational purposes only. Actual amounts may vary.



















































