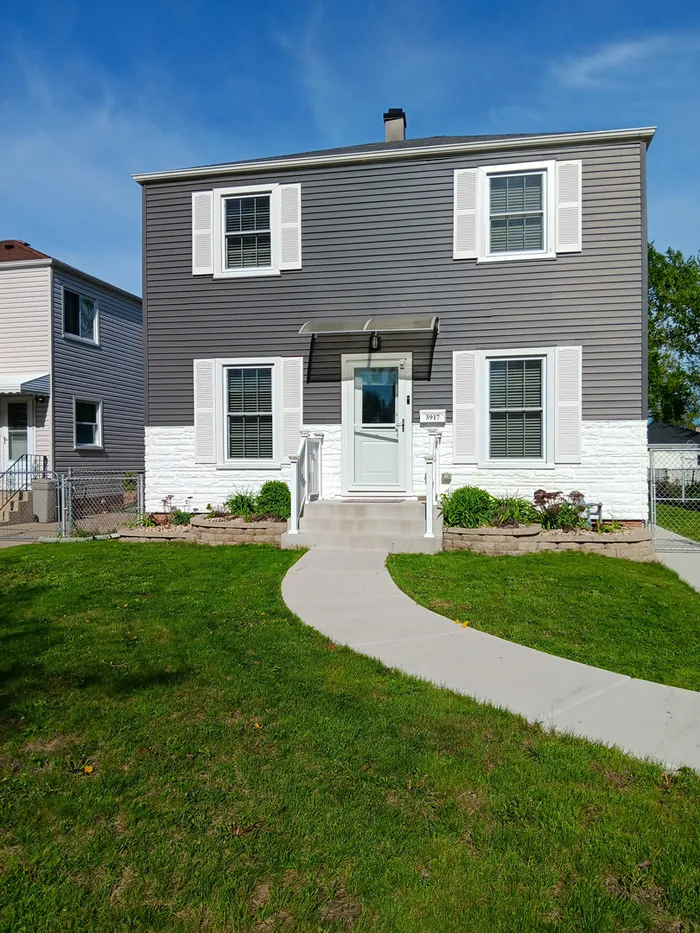- Status Sold
- Sale Price $317,000
- Bed 2 Beds
- Bath 1 Bath
- Location Stickney
From the moment you arrive, the curb appeal will draw you in. Step inside to a bright and inviting living room and dining room, both featuring stylish wood laminate flooring and on-trend colors that make this space feel like home. Elegant coved molding with integrated lighting and recessed lighting on dimmers add a warm, custom touch-no need to worry about flipping switches. The kitchen is a true standout, boasting crisp white cabinetry, a sleek backsplash, under-cabinet lighting, quartz counter tops, recessed ceiling lights, and wood laminate flooring. Step out the back door onto a lovely deck that overlooks a beautifully maintained backyard-perfect for relaxing or entertaining. Upstairs, you'll find a thoughtfully updated full bathroom with marble tile in the tub/shower area, a modern vanity, and a newer toilet. The primary bedroom features a ceiling fan, wood laminate flooring, and a custom closet organizer. No need to haul laundry downstairs-the hallway includes a convenient laundry nook with a stackable washer and dryer. The second bedroom also features wood laminate flooring and a closet with organizer, and the entire first and second floors are fitted with newer blinds for a clean, finished look. Downstairs, the finished basement offers wood laminate flooring, an additional washer and dryer, and a versatile utility area-ideal for a workout space, hobby zone, or extra storage. The spacious 2.5-car garage (garage is longer than a normal size garage) includes a patio door facing the backyard, adding even more functionality. Recent updates include new drywall, plumbing, electrical, coved molding, lighting, windows (Feldco double pane) doors, all new blown-in attic. There's truly nothing to do but move in and enjoy. Don't miss this one-it's a must-see!
General Info
- List Price $298,000
- Sale Price $317,000
- Bed 2 Beds
- Bath 1 Bath
- Taxes $4,345
- Market Time 3 days
- Year Built 1949
- Square Feet 1057
- Assessments Not provided
- Assessments Include None
- Listed by: Phone: Not available
- Source MRED as distributed by MLS GRID
Rooms
- Total Rooms 6
- Bedrooms 2 Beds
- Bathrooms 1 Bath
- Living Room 16X12
- Dining Room 12X10
- Kitchen 12X10
Features
- Heat Gas, Forced Air
- Air Conditioning Central Air
- Appliances All Stainless Steel Kitchen Appliances
- Amenities Park/Playground, Curbs/Gutters, Sidewalks, Street Lights, Street Paved
- Parking Garage
- Age 71-80 Years
- Style Georgian
- Exterior Vinyl Siding
Based on information submitted to the MLS GRID as of 2/28/2026 5:32 PM. All data is obtained from various sources and may not have been verified by broker or MLS GRID. Supplied Open House Information is subject to change without notice. All information should be independently reviewed and verified for accuracy. Properties may or may not be listed by the office/agent presenting the information.

















































