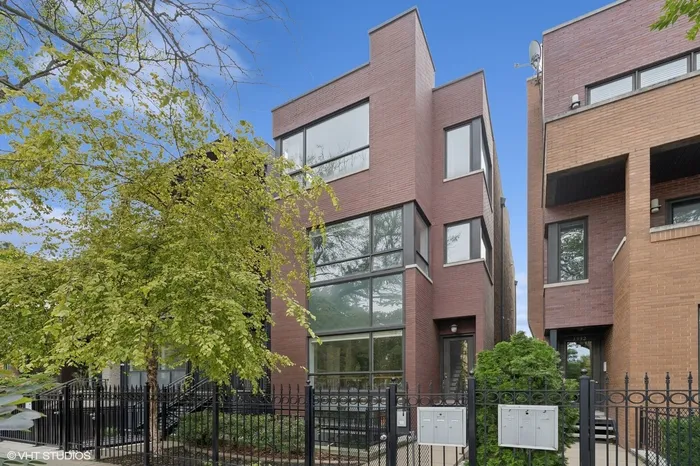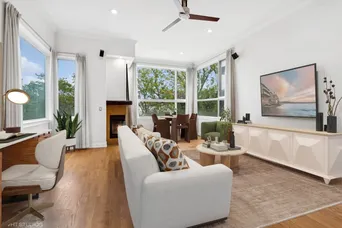- Status Sold
- Sale Price $618,555
- Bed 2 Beds
- Bath 2 Baths
- Location North Chicago
Incredible Penthouse with a RTDK on the Wicker Park/ Bucktown border & walking distance to the best of both! Special floor plan includes north, south & east exposures in the massive Living/ Dining Room, boasting a rare 11ft+ ceiling height & treetop views. A two- sided, wood- burning fireplace is cleverly tucked into a front corner of the room, allowing large spans of open walls that maximize options for arranging furniture & it's wired with speakers for 5.1 surround sound too! The kitchen features high- end stainless steel appliances from Subzero, Wolf & Bosch as well as a commercial vent & a wine fridge. Beautiful chocolate brown cabinets include 54" uppers with internally- lit glass cabinets. Countertop seating for 4 along a wide granite peninsula makes a perfect spot to eat or for serving family- style meals. The primary suite features a wall of closets & a bath with a double- vanity, medicine cabinets, a whirlpool tub & a rain shower & body sprays in the frameless glass shower. A sliding door leads to a deck off the back with brand- new Trex decking- also accessible from the hallway. The guest bedroom offers two closets & is adjacent to the guest bath. An internal staircase leads to a private 52 x 19 RTDK offer spectacular panoramic skyline, tree top & water tower views & features a BRAND NEW Trex deck & steel railings built over a newer high- end, insulated roof. Includes garage parking. Updated HVAC, lighting & paint- see additional info tab for more information. 100% owner- occupied building has a new roof, two brand-new decks for unit #3 & the block was sealed on the building & garage last month! A turn- key unit in a very well- maintained building & steps to the best shopping, dining & nightlife of Wicker Park & Bucktown! Two blocks to the 2.7-mile 606 Trail, 2 blocks to the Blue Line & a half- mile to 90/94.
General Info
- List Price $615,000
- Sale Price $618,555
- Bed 2 Beds
- Bath 2 Baths
- Taxes $10,203
- Market Time 8 days
- Year Built 2005
- Square Feet Not provided
- Assessments $247
- Assessments Include Water, Parking, Common Insurance, Exterior Maintenance, Scavenger, Snow Removal, Other
- Listed by: Phone: Not available
- Source MRED as distributed by MLS GRID
Rooms
- Total Rooms 5
- Bedrooms 2 Beds
- Bathrooms 2 Baths
- Living Room 22X17
- Dining Room COMBO
- Kitchen 14X10
Features
- Heat Gas, Forced Air, Indv Controls
- Air Conditioning Central Air
- Appliances Oven/Range, Dishwasher, High End Refrigerator, Washer, Dryer, Disposal, All Stainless Steel Kitchen Appliances, Wine Cooler/Refrigerator, Range Hood
- Parking Garage
- Age 16-20 Years
- Exterior Brick,Block,Limestone
- Exposure N (North), S (South), E (East), W (West), City
Based on information submitted to the MLS GRID as of 2/28/2026 6:02 PM. All data is obtained from various sources and may not have been verified by broker or MLS GRID. Supplied Open House Information is subject to change without notice. All information should be independently reviewed and verified for accuracy. Properties may or may not be listed by the office/agent presenting the information.











































































