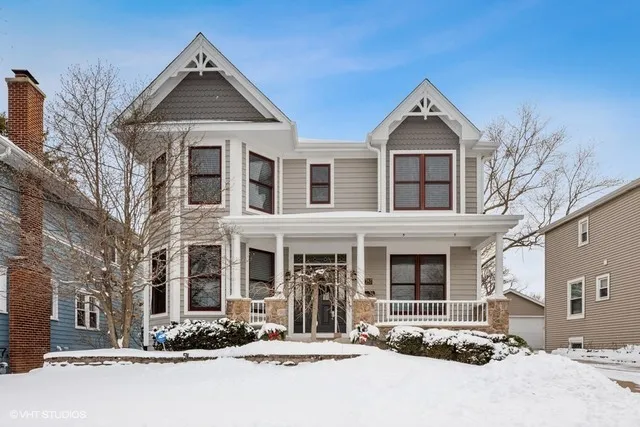- Status Sold
- Sale Price $800,000
- Bed 4 Beds
- Bath 4.1 Baths
- Location Milton

Exclusively listed by Baird & Warner
Gorgeous home with outstanding floor plan in a walk-to-everything location: downtown Glen Ellyn with its shops, cafes, as well as the Prairie Path walking/bike trail, and the commuter train station. Amenities include: hardwood floors on first and 2nd floors, 1st Floor Office with french door entry, bright and sunny Kitchen boasting Butler's Pantry, walk-in pantry, breakfast bar and sliding glass doors to patio. The Family Room is completely open to the Kitchen featuring built-in cabinetry and fireplace. Upstairs a sumptuous Master Bedroom retreat has a brand new Master Bath and walk-in closet. 3 Full Baths and Laundry Room are on the 2nd floor; every Bedroom has a walk-in closet. Downstairs is a fabulous fun area with bar, fireplace and custom built-ins, adjacent Wine Cellar, plus a 5th Bedroom and full Bath. Outdoor fun awaits outside in fully fenced back yard with two separate brick patio areas (one with a firepit), as well as the front porch to watch the sunsets. Interior just repainted; furnace under 4 years old; new roof just installed. VIEW 3-D TOUR!
General Info
- List Price $799,000
- Sale Price $800,000
- Bed 4 Beds
- Bath 4.1 Baths
- Taxes $17,864
- Market Time 3 days
- Year Built 2005
- Square Feet 3050
- Assessments Not provided
- Assessments Include None
- Source MRED as distributed by MLS GRID
Rooms
- Total Rooms 12
- Bedrooms 4 Beds
- Bathrooms 4.1 Baths
- Living Room 12X12
- Family Room 18X15
- Dining Room 13X13
- Kitchen 20X13
Features
- Heat Gas, Forced Air, Zoned
- Air Conditioning Central Air
- Appliances Oven/Range, Microwave, Dishwasher, Refrigerator, Washer, Dryer, Disposal, All Stainless Steel Kitchen Appliances, Wine Cooler/Refrigerator
- Amenities Curbs/Gutters, Sidewalks, Street Lights, Street Paved
- Parking Garage
- Age 16-20 Years
- Exterior Cedar
Based on information submitted to the MLS GRID as of 2/28/2026 5:32 PM. All data is obtained from various sources and may not have been verified by broker or MLS GRID. Supplied Open House Information is subject to change without notice. All information should be independently reviewed and verified for accuracy. Properties may or may not be listed by the office/agent presenting the information.


